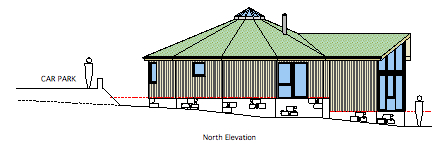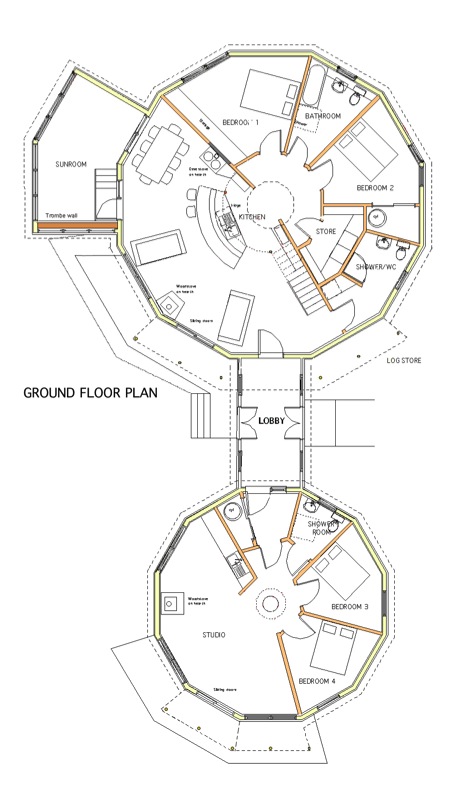ROUNDHOUSE DRAWINGS
If this was not the first use of SIPS in a roundhouse and we were not breaking new ground in terms of design and engineering we would have done the architectural work ourselves with the aid of an architectural technician. However, we wanted to have the skills and creativity of an empathetic architect who could translate our drawings and models into practice.
Our architect is Robin Baker abetted by Louise McLaren.
Robin worked for Gaia Architects - one of the top eco-friendly design partnerships in Scotland for many years but has recently gone solo. He designed the award winning David Douglas Centre at Pitlochry and is committed to low carbon buildings.
The drawings here are the preliminary design drawings.
We have been very lucky in that the Development Control Officer for our area of Argyll has been very positive and supportive of our design. we had no problems with getting planning permission at all - we think much helped by our using the Argyll & Bute design guide in use of materials and our efforts to make the building nestle into its setting
Please respect copyright of these drawings.
(we have made several amendments in the verandah roof plan from the elevations above - the plan shows the new configuration. we are also moving the trombe wall to the north wall of the solar space where it will be a more conventional solar wall with the aim of being more of a direct heat store)
roundhouse drawings



